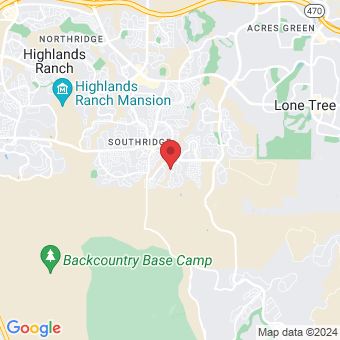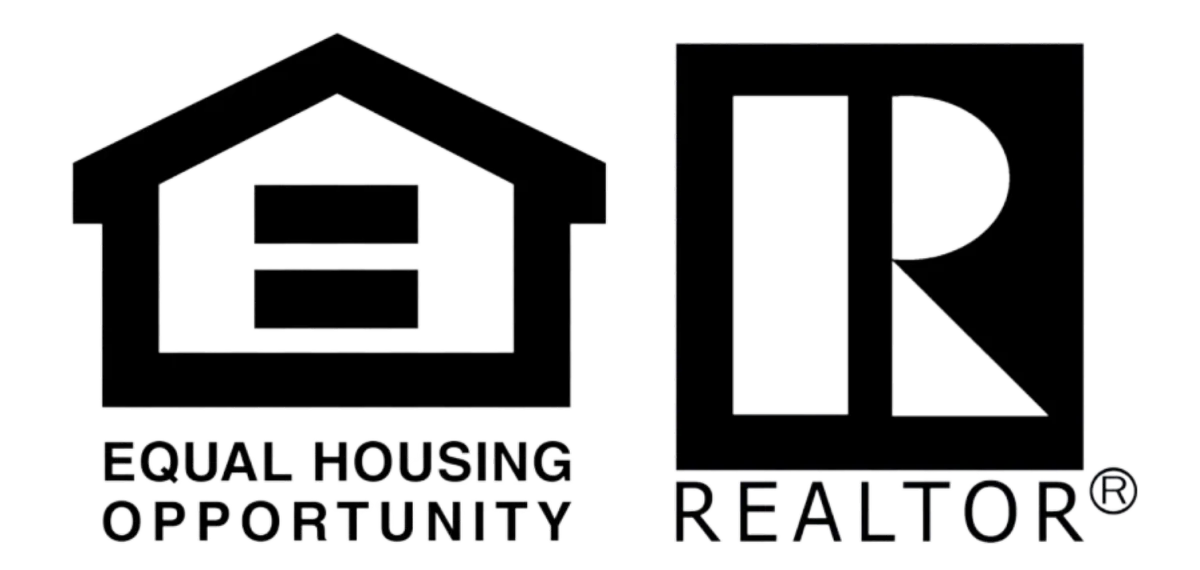Dream Home in The Overlook
3505 SAINT FRANCIS WAY, ESTES PARK, CO 80517

Remarkable Highlands Ranch Home
With Spectacular Open Space Views
10855 Glengate Loop, Highlands Ranch CO 80130
$950,000
List Price
5
Bed
4
Bath
4,077
Sq Ft
Nestled in The Hearth Neighborhood With Easy Access
To An Abundance of Amenities, Outdoor Recreation, Shops & Dining
Welcome home! Nestled against a picturesque backdrop of vast open space, this meticulously maintained home presents breathtaking views of the sprawling vistas offering a serene retreat while embracing the conveniences of semi-urban living.
Two story vaulted ceilings and expansive windows bathe the interior in natural light, framing views of the lush landscaped backyard, rolling hills, and wildlife. These captivating views are enjoyed from all the key areas of the home including the primary suite, nook, kitchen, study, family room and the second story lofted hallway. Sliders off the kitchen’s nook area merge indoor and outdoor living spaces, leading to a wide deck, and creating a cohesive, open flow space, ideal for entertaining and outdoor dining. The deck serves as a perfect viewing platform to take in the sensational views with stairs leading below for easy access to the back yard.
Stepping inside, you're greeted by a popular open-concept design that emphasizes practicality in its layout. The family room takes center stage, featuring a gas fireplace that creates a cozy and inviting ambiance with its two story windows. This space seamlessly connects to both the kitchen and a charming space separated by arches, which makes for a fabulous study or play room or could easily be converted to a fifth bedroom since it is accompanied by a full bath alongside. The gourmet kitchen, featuring an oversized slab granite island, stainless appliances, a built-in desk area and warm airy nook serve as the heart of the home, perfect for hosting guests.
The spacious primary suite has a walk-in closet and windows overlooking the backyard and open space views, providing a serene retreat after the workday. Its 5-piece primary bath features double vanities, a full shower and tub with plenty of room to move about. Two additional upstairs bedrooms are connected by a Jack a and Jill bathroom, with a lofted built-in desk area conveniently located outside both rooms. Enjoy another vantage point to take in the west facing views from the upstairs walkway..The grand walk-out finished basement offers numerous versatile spaces, including a sizable bedroom behind French doors, perfect for a guest bedroom or a phenomenal place to work out or enjoy yoga or a hobby.
A full bathroom with a shower adds convenience, while an entertainment room with built-ins and a bar area with a sink cater to leisure and social gatherings. Step outside onto the covered patio, designed to offer shade during hot days or summer months, providing another vantage point of the peaceful open space.Situated in the popular neighborhood of The Hearth, this home is in the heart of Highlands Ranch, which offers access to four recreation centers with pools, fitness facilities, tennis courts, event spaces and sporting areas, enhancing residents' lives with abundant amenities and opportunities for an active lifestyle. Southridge Recreation Center is within walking distance providing a hub for indoor and outdoor recreation amongst pristine natural surroundings.
Additionally, nearby hiking, biking trails and pedestrian paths wind through the open space all around, with Paintbrush Park just a short stroll away. This neighborhood feeds into the highly sought after Rocky Heights Middle School and Rock Canyon High School just a few minutes’ drive. Highlands Ranch is highly desirable not only for its recreational opportunities but also for its easy and convenient access to a plethora of shops, restaurants, stores, and malls. Everything you need is readily available, making it a perfect place for those seeking a vibrant community with all conveniences at their fingertips.
Tour the Lovely Home Photos...
Property Tour
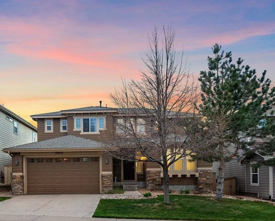
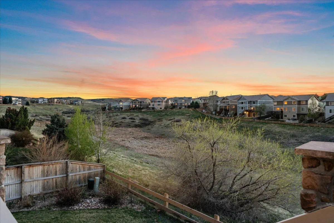
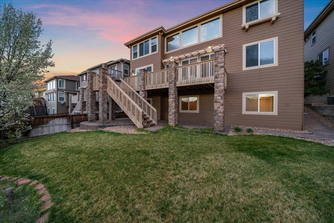
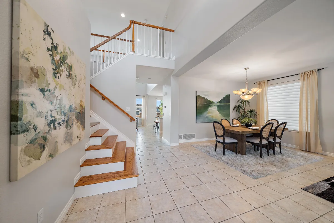
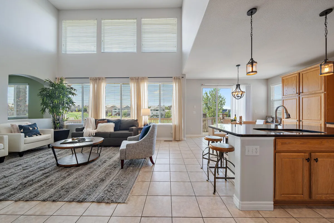
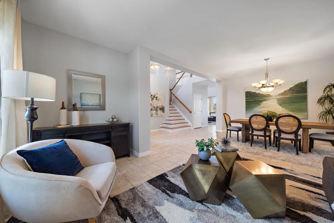
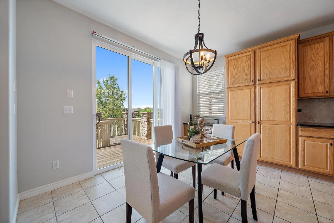
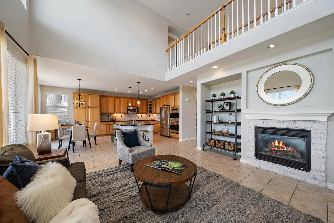
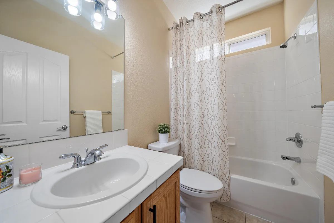
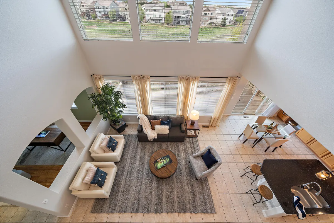
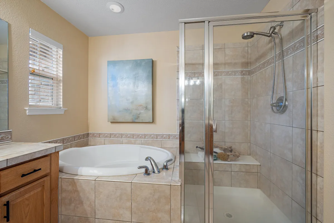
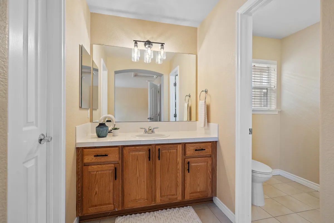
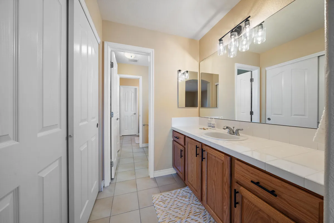
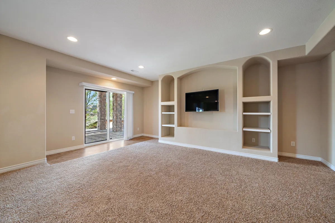
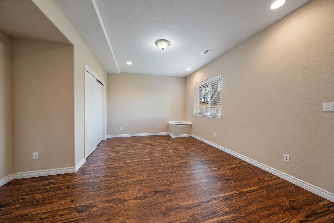
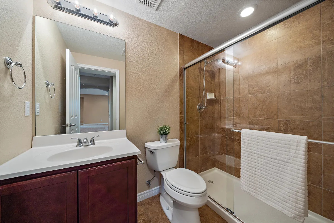
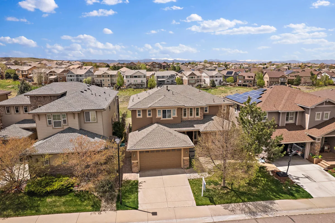
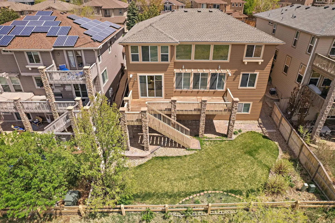
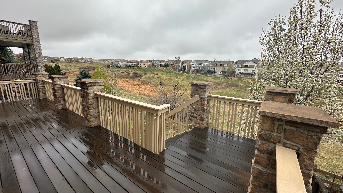
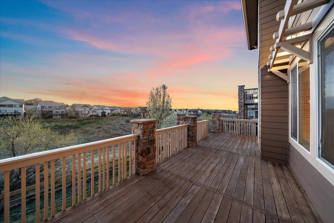
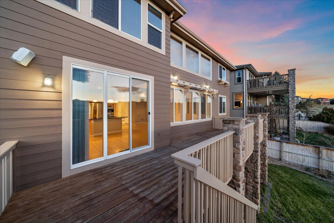
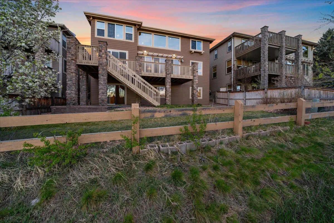
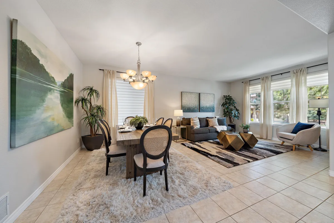
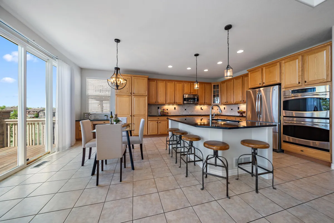
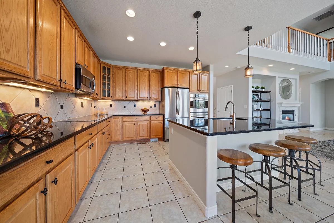
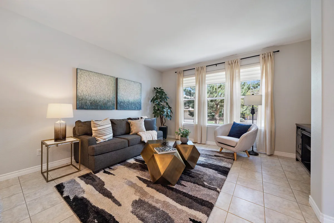
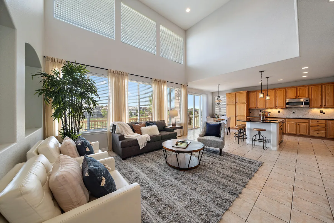
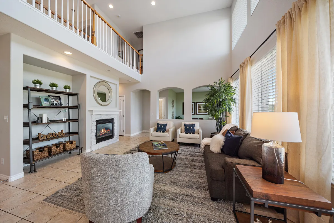
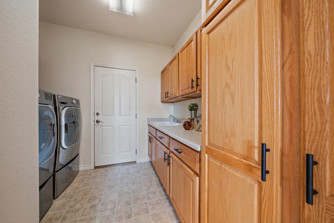
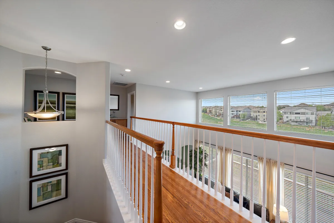
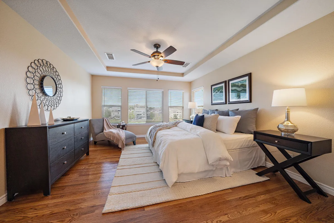
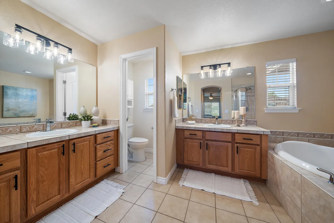
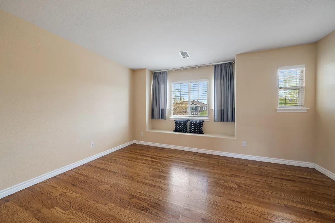
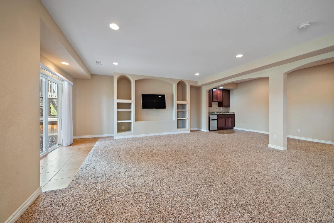
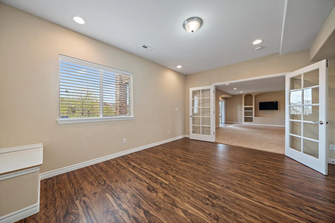
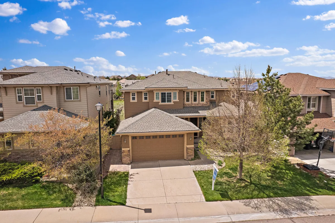
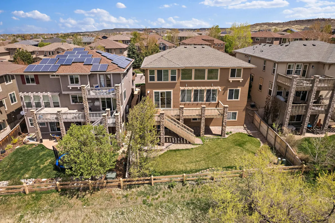
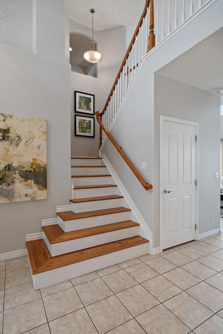
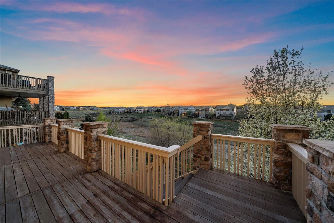
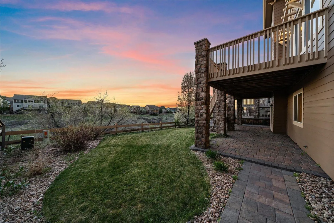
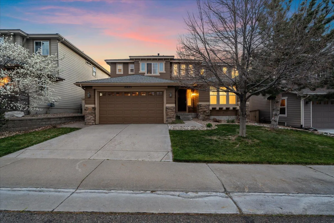
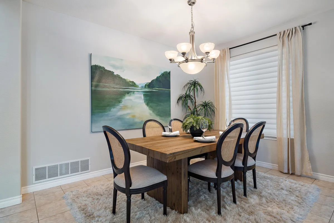
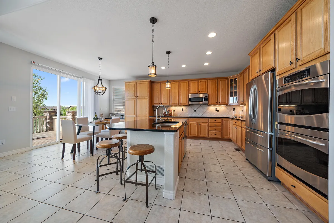
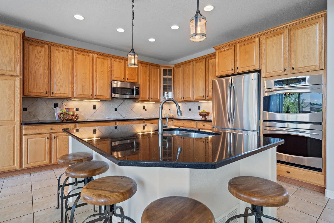
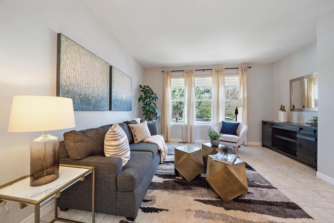
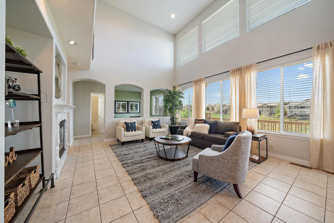
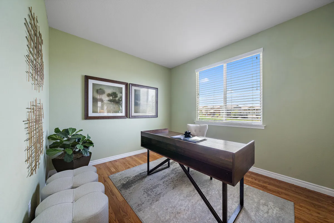
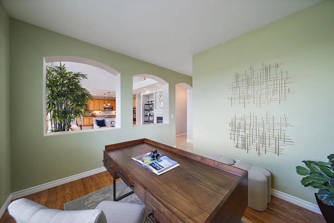
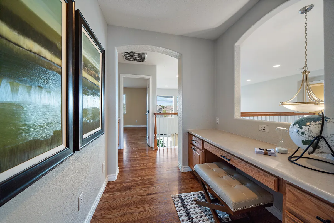
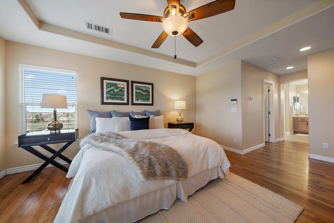
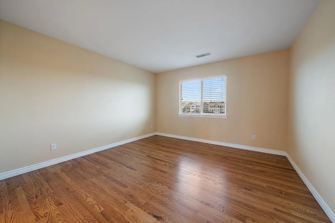
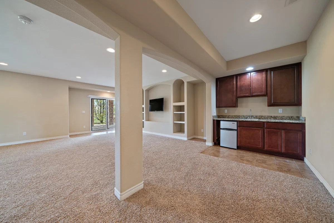
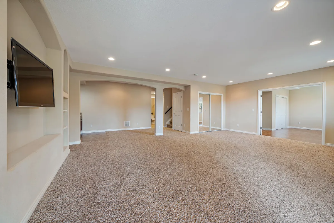
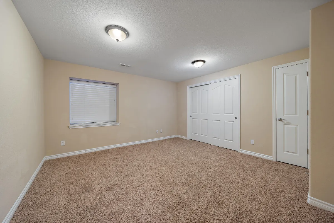
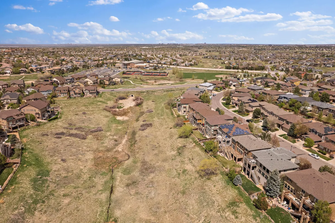
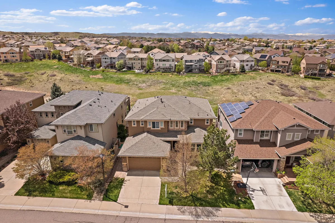
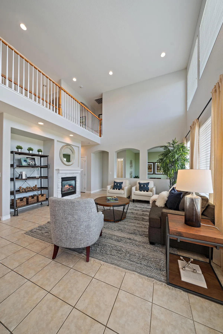
Discover This Home's Floorplans:
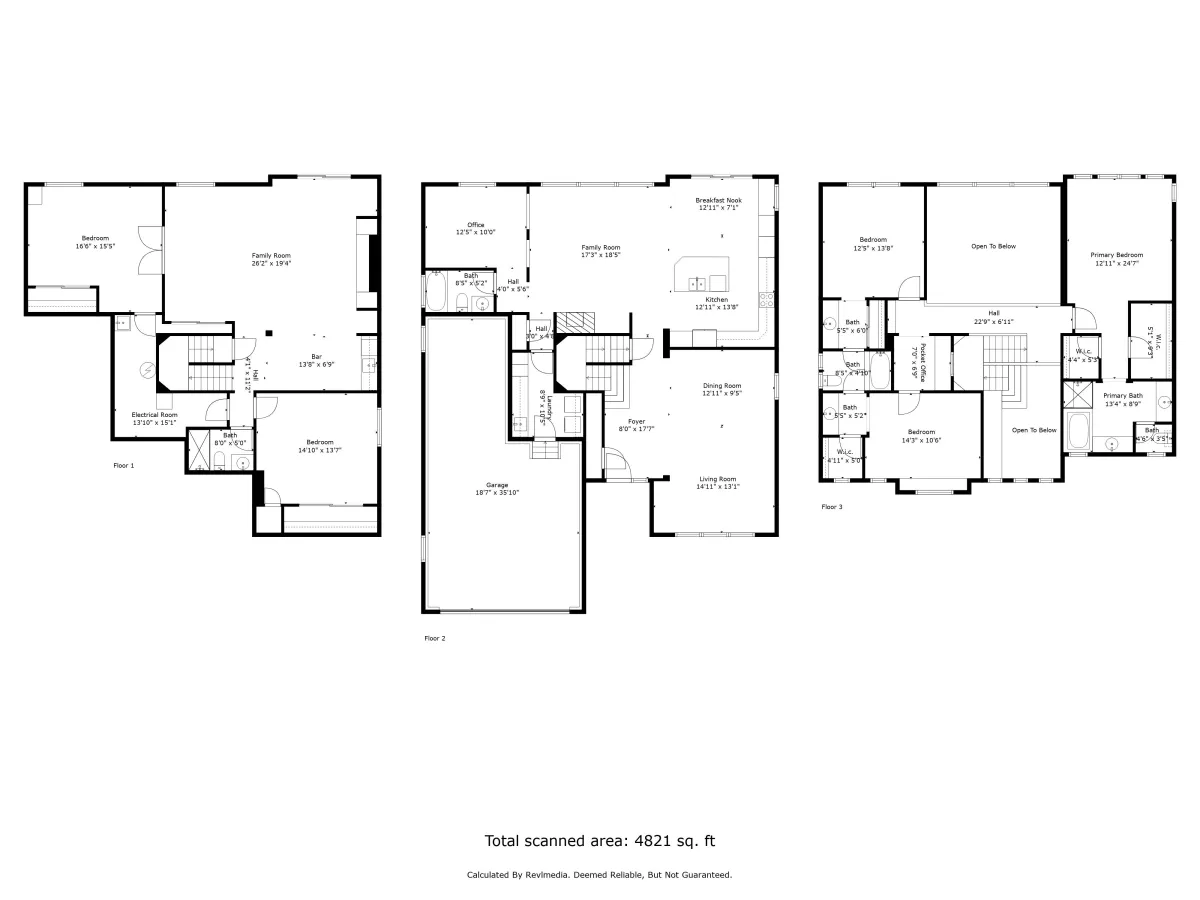
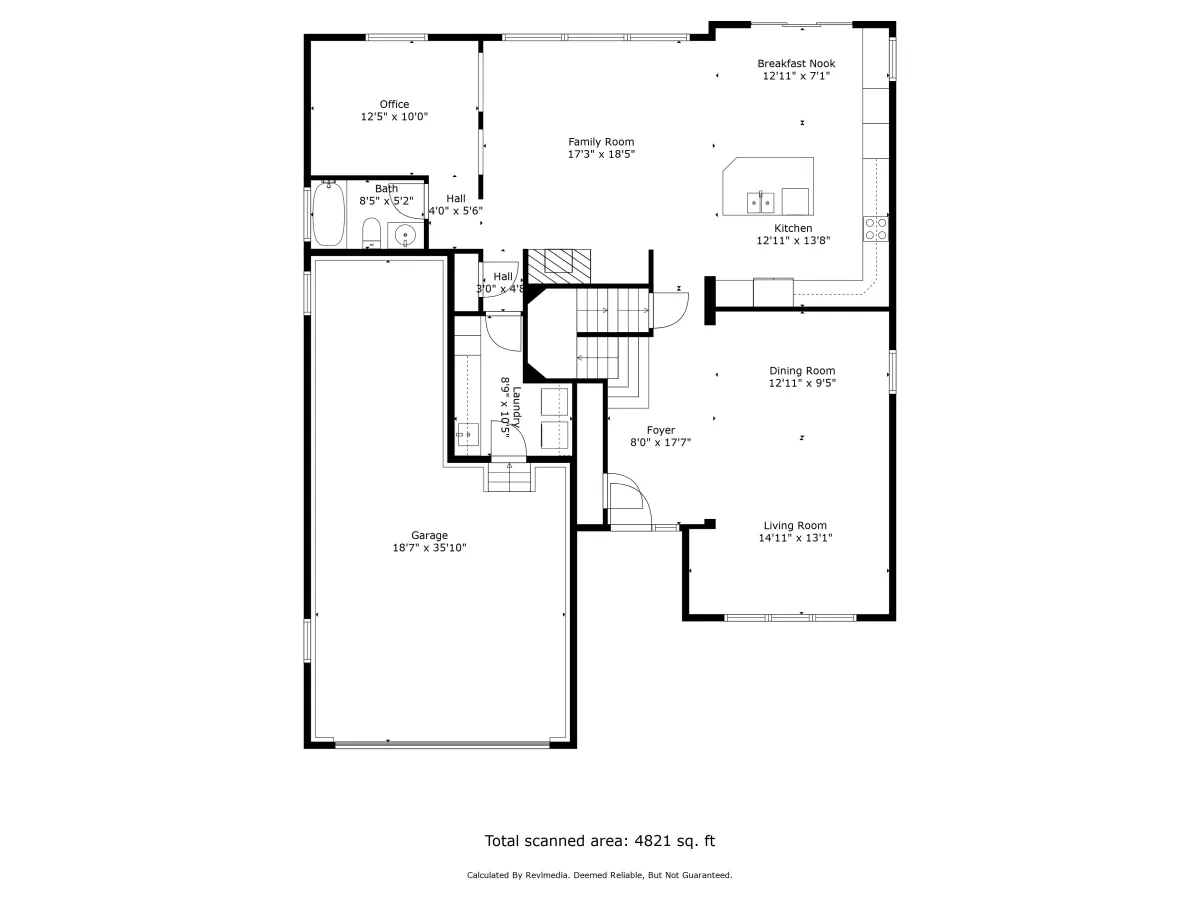
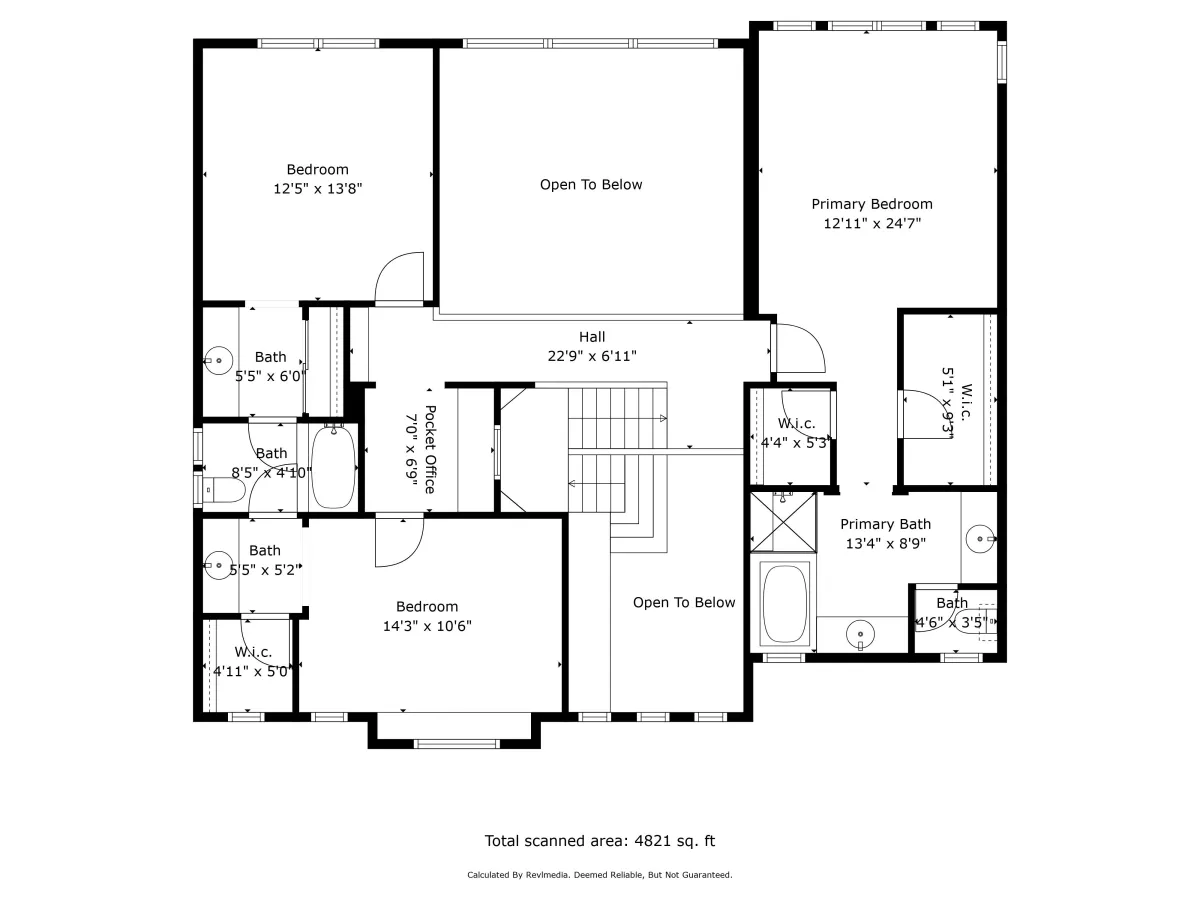
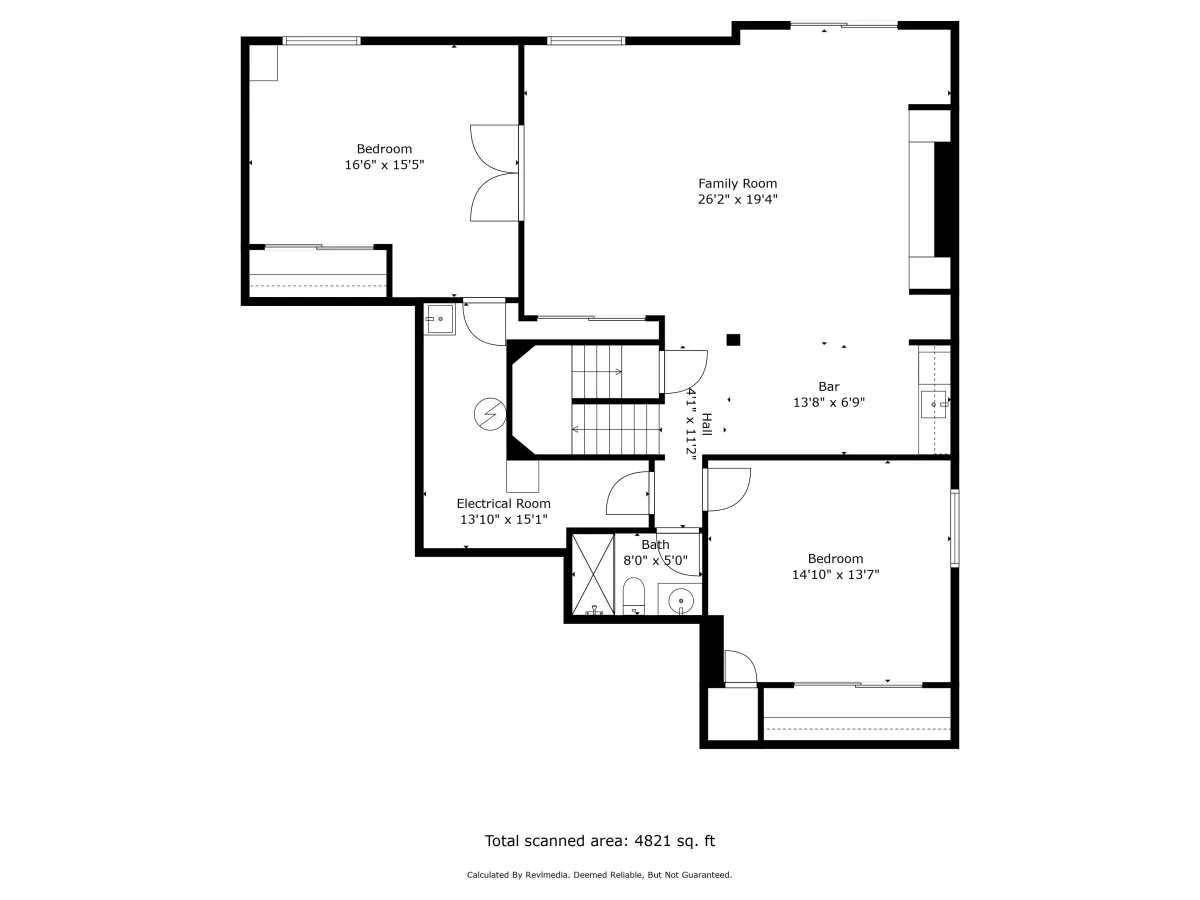
HOA Information: hrcaonline.org & thehearthhoa.com
School Information:
Rocky Heights Middle School & Rock Canyon High School
Top-Rated Trails Are Just Outside Your Door. Whether You're Looking for An Easy Walking Trail Or An Advanced Bike Trail, This Neighborhood's Got Your Outdoor Needs Covered:
Check Out Nearby Trail Systems:
Paintbrush park features a playground, pavilion, picnic tables, baseball and softball fields, all season restrooms, basketball court, archery range, community garden, skate park, batting cages, BBQ grill, concessions stand, walking path, spectator stands, water foundation, benches, electricity and public art.
The Recreation Center at Southridge, the newest of the four rec centers, features the beautiful Wildcat Mountain Auditorium with high-tech lighting and sound and is home to the pottery studio. Children tend to migrate toward the indoor pool water play set, and a lazy river.
Additional Special Features About This Home
Vaulted Ceilings and Two Story Windows
Walkout Basement With 2 More Bedrooms & Bonus Room
Numerous Entertainment Spaces in Basement
Lovely Fireplace in Family Room
Rock Canyon High School
Southridge Recreation Center
Refinished Oak Wood Flooring
Lofted Desk Areas
Mudroom/Laundry Room
Added Window Coverings
Functioning Endless Fountain Waterfall Feature In Yard
Clubhouse With Community Pools & Playground
Formal Study
3 Car Garage With Built-in Shelving & Storage
Granite Countertops & Fixtures
Meticulously Maintained Fully Fenced Yard
Master Bath With Double Vanities
Built-In Kitchen Nook
Oversized Beautiful Deck
Covered Patio & Stone Pavers
Mature Trees
Formal Study On The Main Can Be a Conforming 6th Bedroom With Full Bath
Home Snapshot
Year Built: 2005
Above Grade Sq. Ft.: 2,656
Living Area Sq Ft: 3,886
Finished Sq. Ft.: 4,077
HOA Amount: $168.00 Quarterly & $200 Semi- Annually
HOA Covers:
Landscape Maintenance
Pool & Community Park Upkeep
Trash & Recycling
Common Area Snow Removal
Southridge Rec Centet Membership & Neighborhood Social Events
Exclusively Listed By
Exclusively Listed By

Larina McClain REALTOR®
The McClain Group
Madison & Co Properties, LLC
Phone: (720)-275-9663
Email: [email protected]
Website: TheMcClainGroupRE.com
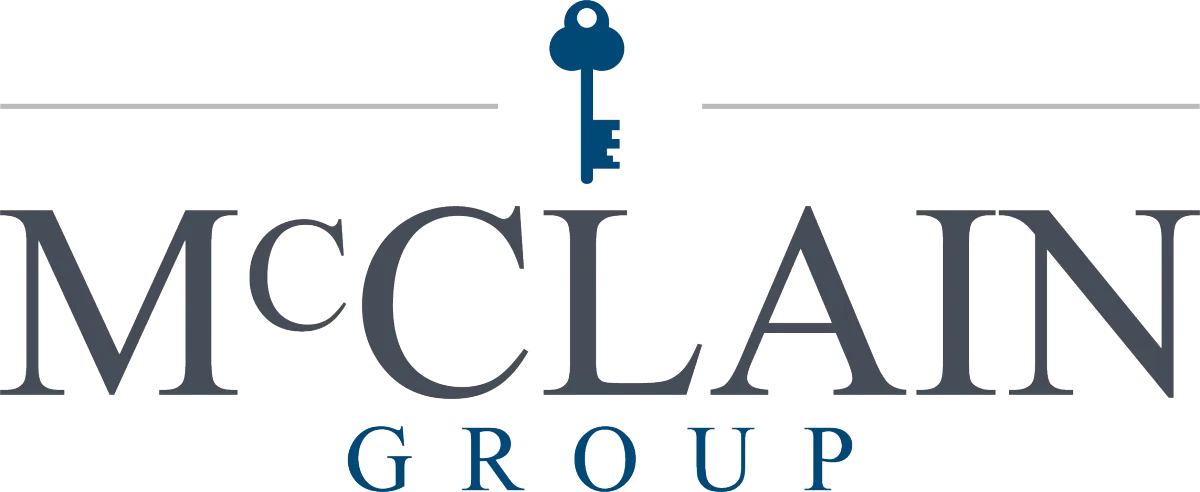

© Madison and Company Properties, LLC. Madison and Company Properties is a registered trademark licensed to Madison and Company Properties, LLC. Locally owned and operated. An equal opportunity company. Madison & Company is committed to compliance with all federal, state, and local fair housing laws. All information deemed reliable but not guaranteed. If you have a brokerage relationship with another agency, this is not intended as a solicitation. www.madisonprops.com Copyright 2022.
All Rights Reserved.
